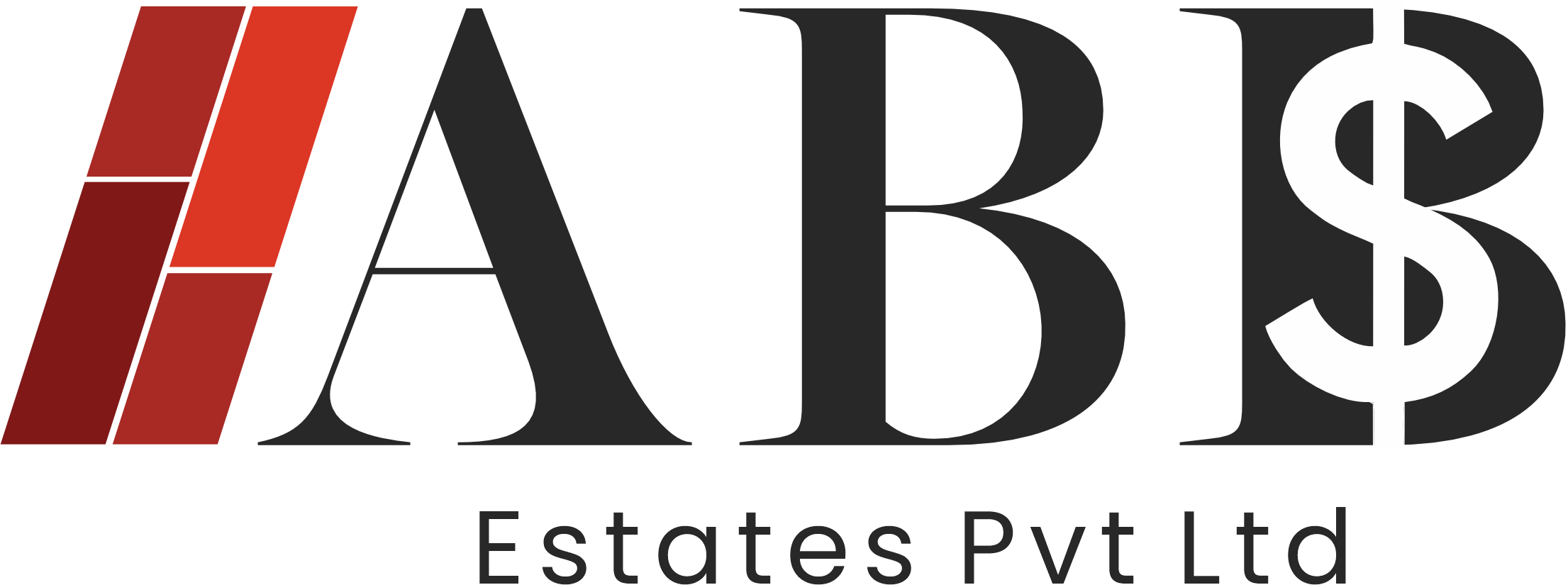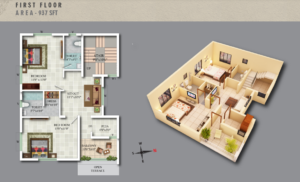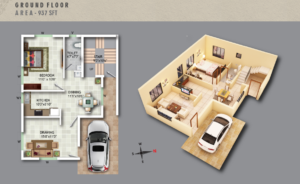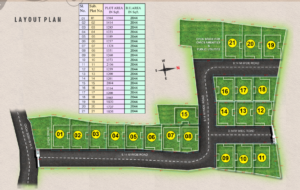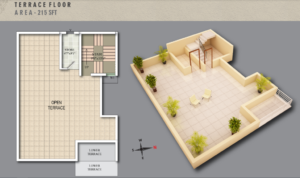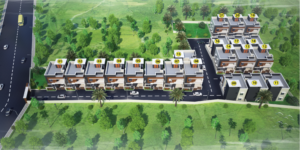
SPECIFICATION
Structure:
- R.C.C. Framed structure with fly ash bricks 8″outer wall and 5″ inner walls.
Flooring:
- All floors of 2’x2′ vitrified tiles of similar brand. With 4″ dado inside the rooms, stair case mar- ble/ granite flooring, Lobby tile flooring.
Kitchen:
- Vitrified tiles flooring, Granite platform with stainless steel sink, glazed wall tiles up to 2feet height over platform.
Toilet:
- Anti-skid tiles on floor and wall tiles up to 7 feet height from floor. Hot and cold provision in all bathrooms.
Doors:
- All doors of water proof flush door both side laminate finish, hardware of Godrej make & night latch & eye piece (Main door) with sea- soned wood door frame or wpc. Frame.
Windows:
- AluminumUPVC windows with color glass panel & safety grill.
Electrical:
- Concealed wiring of copper wire with modular switches of good quality.Adequate power point for Tv, freeze, AC. (Master Bedroom) washing ma- chine, grinder, induction point etc.
Wall Finish:
- Putty finish of white primer with 2 coats paint of internal wall and weather resistant paint on outer walls.
